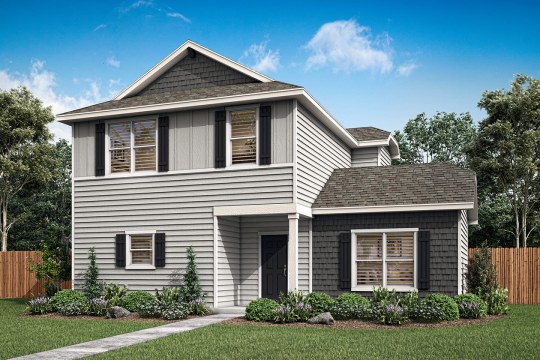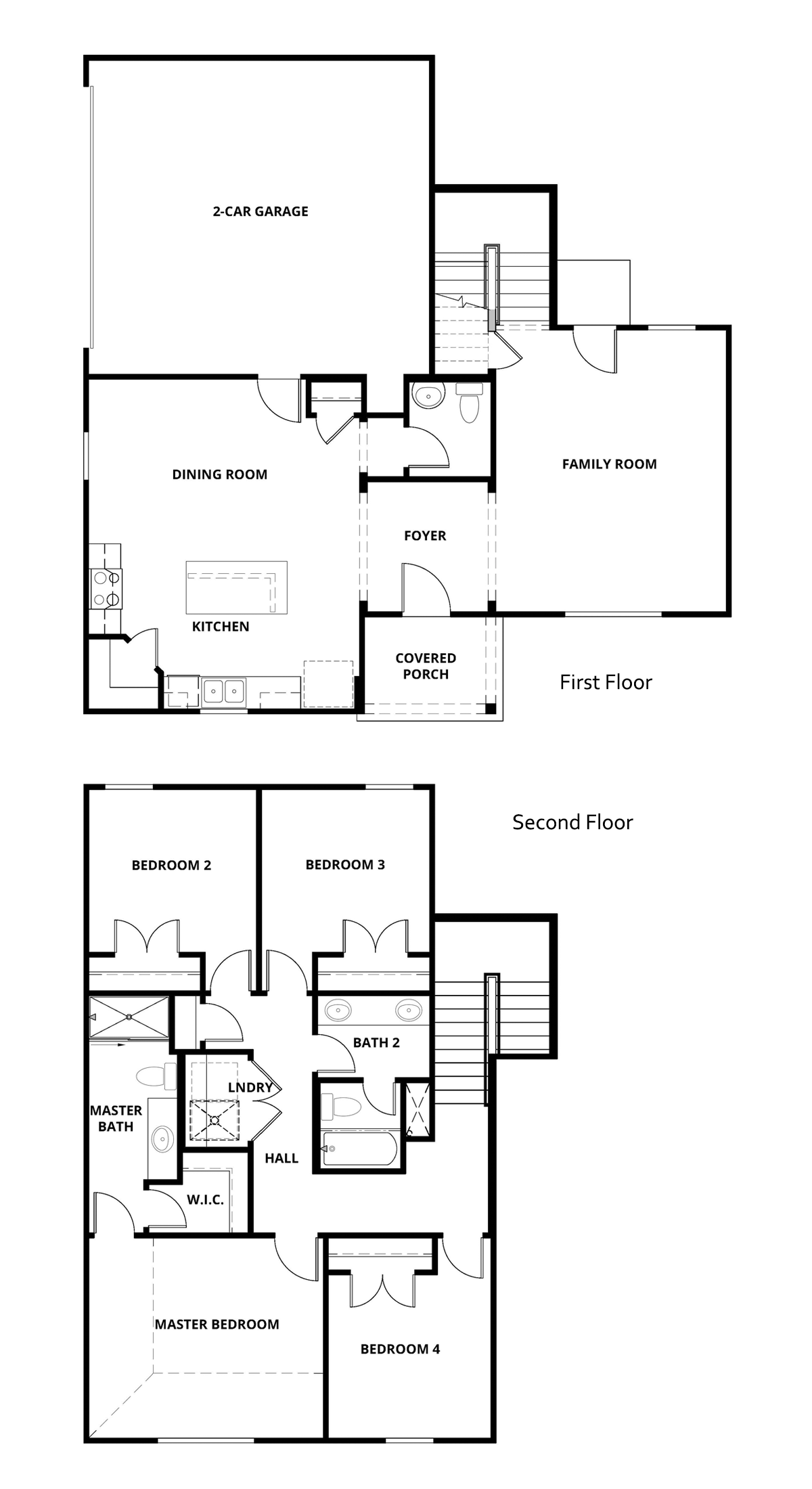
- Details
- Floor Plan
Features
- Spacious, chef-ready kitchen
- Formal dining area
- Bright, open family room
- Roomy master suite
Description
The stunning Reynard plan features four spacious bedrooms, a two-car garage and an incredible, functional layout. The large family room provides plenty of space for the whole family to enjoy and the chef-ready kitchen includes a full suite of upgrades. The private master bedroom suite is beautiful and spacious. Featuring windows that allow for plenty of natural light and a spacious walk-in closet, homeowners will fall in love with this bedroom. Hi-tech features of this home include the convenient USB outlet in the kitchen, Wi-Fi-enabled garage door opener and a programmable thermostat which will help keep your utility costs low.


Mortgage Calculator
<% displayPurchasePrice() %>
<% displayDownPayment() %>
- Amount Per Month* :
- <% displayPayments() %>
* This mortgage calculator is made available as a tool for your use in researching and comparing products. LGI Homes and Luckey Ranch do not guarantee the accuracy of the results and you should seek individualized advice from qualified professional(s) who can assist you in regard to your personal financial circumstances. The calculator is an example and is for illustrative purposes only using a national average mortgage rate gathered on a periodic basis. Your final payment, interest rate, loan, amount and/or fees are unknown and all calculations are estimates only.

