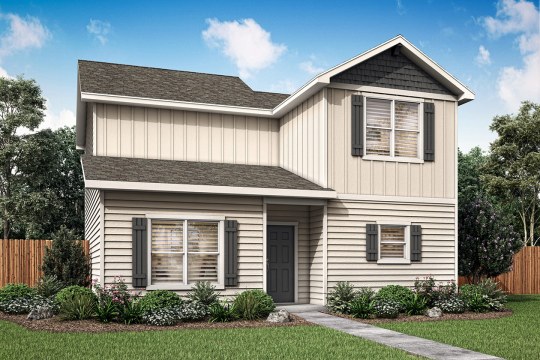
- Details
- Floor Plan
Features
- Chef-ready kitchen
- Full suite of Whirlpool® kitchen appliances
- Spacious family room
- Private master suite
Description
This two-story, three-bedroom, two-and-a-half bath home is simply stunning. On the main floor, enjoy an incredible layout with a spacious family room, chef-ready kitchen and a charming dining room. The spacious kitchen includes energy-efficient appliances, granite countertops, oversized wood cabinetry and a large center island. The upstairs master suite showcases a stunning en-suite bathroom with a beautiful vanity, extended shower and walk-in closet. In addition, the Davis plan comes with designer-selected upgrades included at no extra cost such as luxury vinyl-plank flooring, a Wi-Fi-enabled garage door opener, programmable thermostat and more.


Mortgage Calculator
<% displayPurchasePrice() %>
<% displayDownPayment() %>
- Amount Per Month* :
- <% displayPayments() %>
* This mortgage calculator is made available as a tool for your use in researching and comparing products. LGI Homes and Luckey Ranch do not guarantee the accuracy of the results and you should seek individualized advice from qualified professional(s) who can assist you in regard to your personal financial circumstances. The calculator is an example and is for illustrative purposes only using a national average mortgage rate gathered on a periodic basis. Your final payment, interest rate, loan, amount and/or fees are unknown and all calculations are estimates only.

