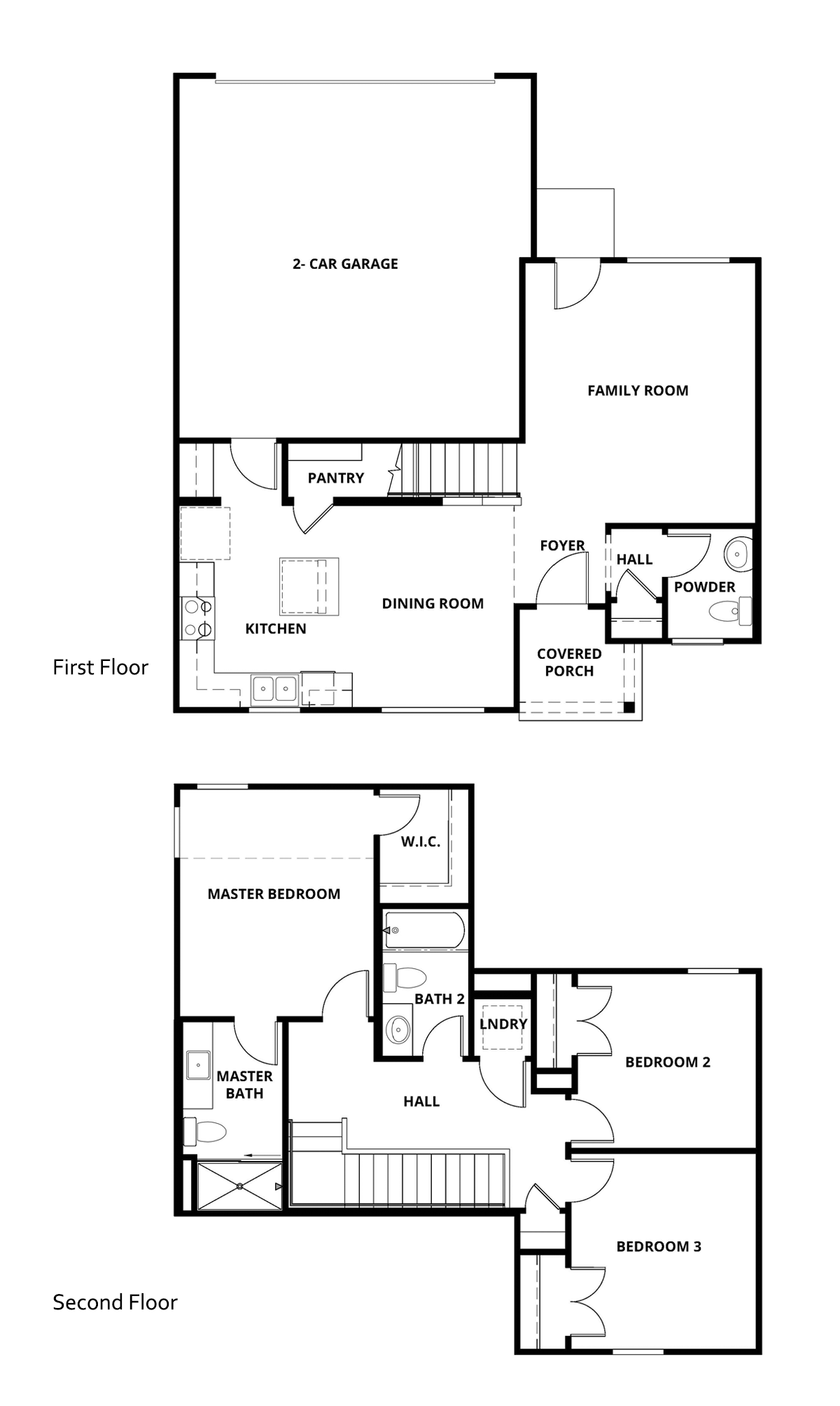
- Details
- Floor Plan
Features
- Full suite of Whirlpool® kitchen appliances
- Granite countertops
- Spacious family room
- Fantastic master suite
Description
The beautiful Brantley floor plan features a thoughtfully designed layout perfect for families of any shapes and sizes. The home boasts three bedrooms and two-and-a-half bathrooms including a stunning private master suite with an en-suite bath and spacious walk-in closet. The covered front porch, professional front yard landscaping and added window shutters gives this home great curb appeal. Complete with beautiful granite countertops, wood cabinetry with crown molding and recessed lighting, the kitchen is the stunning centerpiece of the home. There is also plenty of cabinet storage space and a full suite of energy-efficient appliances.


Mortgage Calculator
<% displayPurchasePrice() %>
<% displayDownPayment() %>
- Amount Per Month* :
- <% displayPayments() %>
* This mortgage calculator is made available as a tool for your use in researching and comparing products. LGI Homes and Luckey Ranch do not guarantee the accuracy of the results and you should seek individualized advice from qualified professional(s) who can assist you in regard to your personal financial circumstances. The calculator is an example and is for illustrative purposes only using a national average mortgage rate gathered on a periodic basis. Your final payment, interest rate, loan, amount and/or fees are unknown and all calculations are estimates only.

